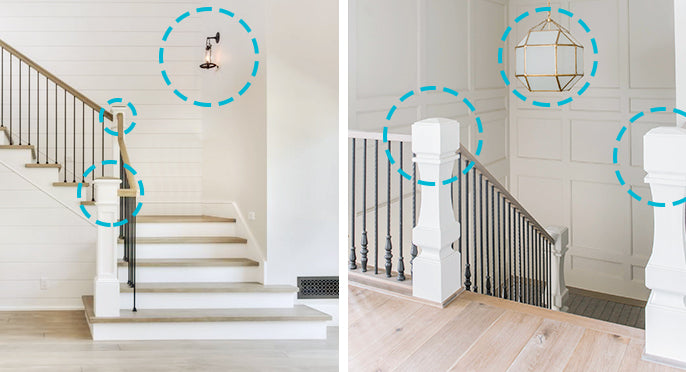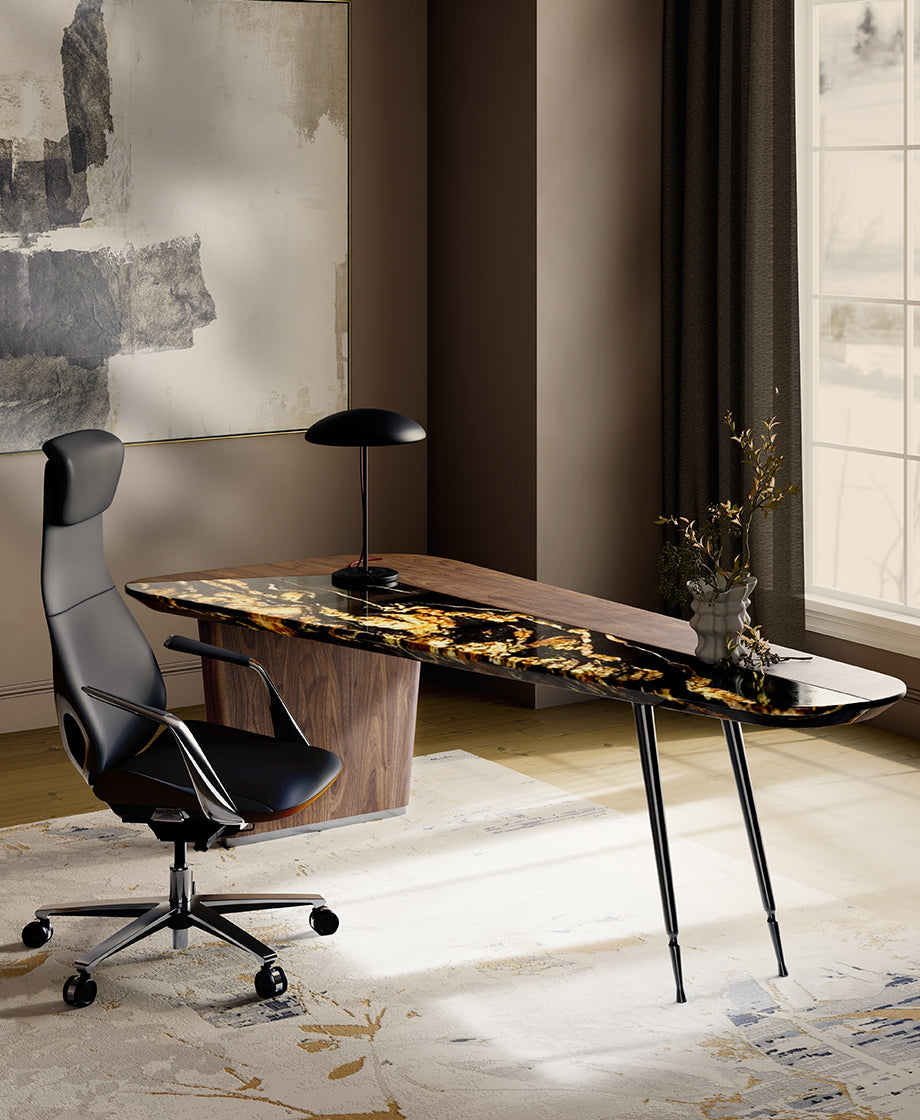Before diving into your dream piece, make sure to measure the space where you intend to place it.
Consider your surroundings and factor in any immovable objects.
For easier measurement, you can unbox the item while keeping the packaging intact for potential returns.
It's advisable to have at least two people present for accuracy and safety. Larger or complex spaces may need additional assistance.
Keep reading to discover how to locate the additional measurements you'll require.
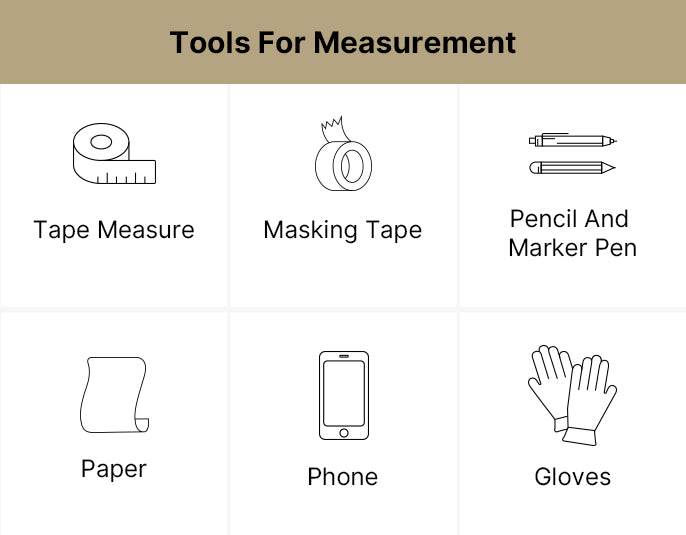
Consider the following tools when you’re preparing:
a. Measuring and marking tools
Tape measure: for length, width, and height measurements.
Marker pen and masking tape: for marking specific points or rooms.
Pencil and paper: for recording measurements and room dimensions.
b. Auxiliary tools
Phone: for taking photos of room layouts or specific areas.
Gloves: For self-protection when moving furniture.
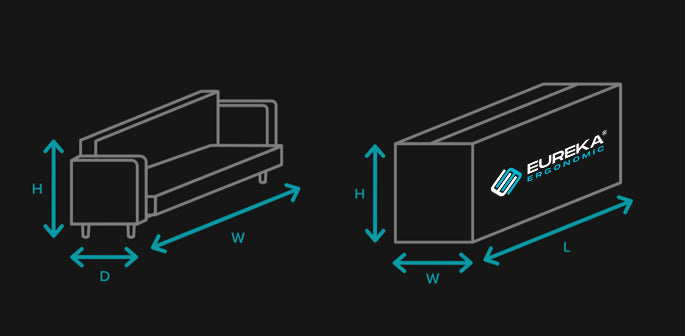
Before You Start
First of all, you can find the specifications under the product page to view the overall dimension (to help you decide the best place to place furniture and avoid size mismatch issues) and the box dimension (to help you ensure there is enough space during the move).
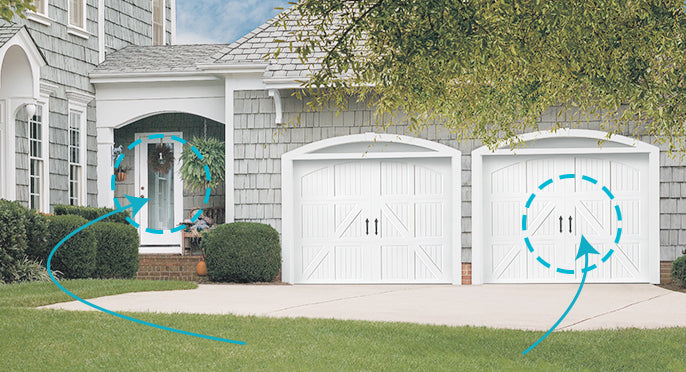
Consider Your Entry Options
• Think about which door offers the easiest access for delivery, such as garage and patio doors.
• Ensure you have access to a service entrance if you reside in multi-unit buildings.
• Pay attention to any stairs near the entrance of your home.
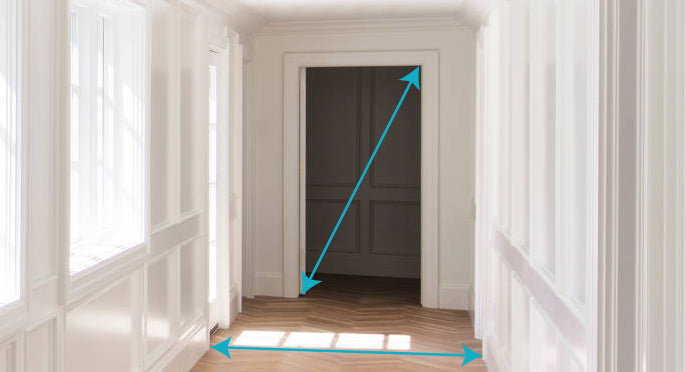
Hallways
• Note all hallways and sharp corners leading to the doorway.
• Measure the width, height and diagonal of your hallways, taking into account any twists or turns.
• Consider any handrails, doorknobs, or trim that cannot be removed.
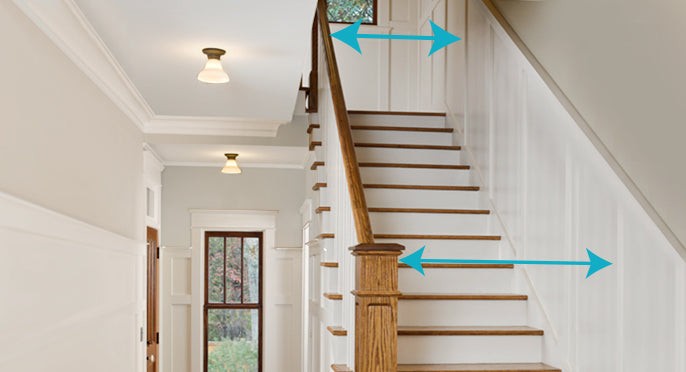
Stairways
• Measure the width and height of your stairs, particularly from the top and bottom steps to the ceiling, considering the stair's incline and curvature.
• Make sure to measure the width and depth of the landing, if you have one.
• Consider any handrails, doorknobs, or trim that cannot be removed.
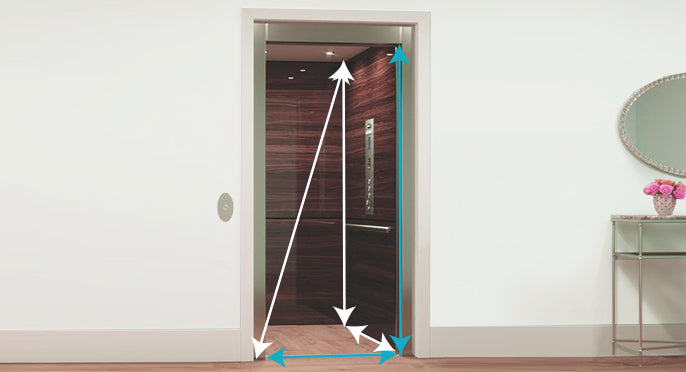
Elevators
• Measure the height and width of the elevator door, as well as the interior height, width and depth.
• Take the diagonal measurement from the bottom center of the door opening to the back ceiling.
• Be aware of any handrails and overhead lights in the elevator, and include them in your measurements.
• lf your building has rules regarding deliveries and elevator usage, notify them in advance.
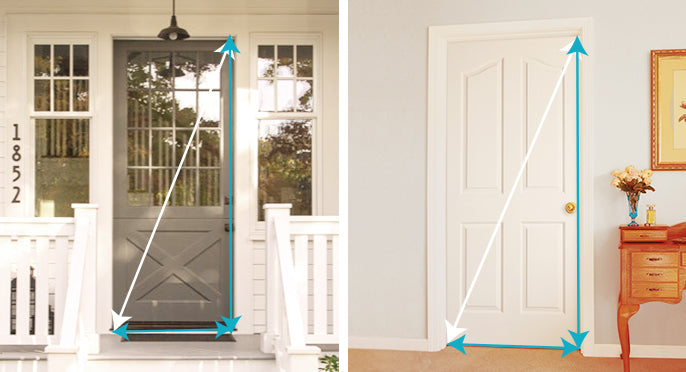
Doorways
• Measure the interior width and height of all doorways, along with the diagonal, to ensure there is enough room to tilt or rotate the box if needed.
• Check the maximum width the door can open and be sure to consider the size of the door handle.
• If the door can be removed, this may be a good idea to prevent damage. Always try to choose the door that provides the most room possible.
